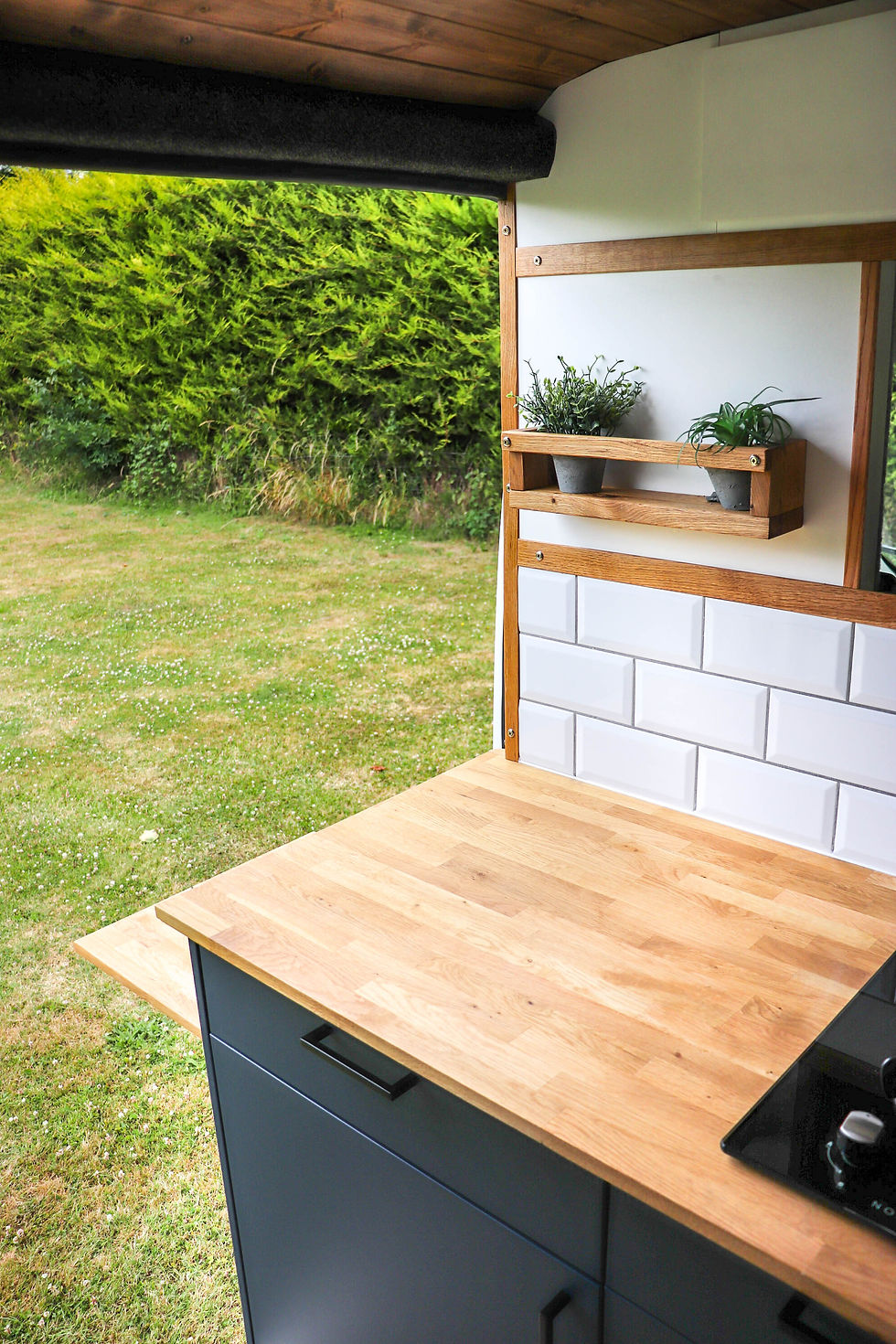
G E K O
Introducing The GEKO
After countless adventures and van builds, we’re proud to have designed this camper that maximises every inch of space while maintaining functionality for off-grid life. Equipped with state-of-the-art amenities and beautifully finished, this is truly van life in style.
The GEKO has distinct kitchen, dining and sleeping areas. This 3 berth van can easily accommodate 4 people for dinner and drinks, meaning you can share some of your luxury campervan lifestyle with others.
There’s plenty of options for extending space outdoors: perfect for sunshine-soaked trips. An extendable counter surface out of the side door means you can open up the van for al fresco cooking in the evening or a warm morning breakfast in the sun. A fixed double bed next to the rear opening doors means you can enjoy spectacular views from the comfort of bed. An outdoor hot shower means you can wash in comfort while giving extra space indoors for all your needs.




















S P E C I F I C A T I O N S
G E K O
External features
Fixed tinted window on the sliding door
Fixed tinted window on front off-side panel
Fixed tinted window on near-side rear door
MaxxAir Fan above the kitchen area
Skymaxx rooflight above the bed
320W monocrystalline solar panel on roof
Insulation
Sound deadening
Roof insulated with 35mm high performance PIR board
Walls insulated with combination of 50mm PIR board and wool in hard to reach cavities
Floor insulated with 25mm PIR board
Lining
Tongue and groove effect walls with a satin finish
Shadow gap or tounge and groove cladding on the ceiling
Waterproof vinyl flooring throughout
Electrics
320w solar panel and 30amp Epever MPPT for 98% efficient battery charging
220Ah Xtreme AGM battery with temperature sensor
Renogy 1000w inverter supplying twin 240v socket with USB ports
Renogy 40A DC-DC battery charger tops up the leisure batteries when driving
Victron 240v hook up for charging at campsites and at home
Extra USB sockets
Lighting
LED spotlights or striplights on ceiling
LED floor lights under seating and kitchen plinths
Colour changing strip lighting around bed inset area
Gas
12L (6kg) GASIT refillable tank
Sealed gas locker with dropout vent
Fixed copper piping throughout
Shutoff valves for each appliance
External fill point
Water
90L internal fresh water tank
6L/min Shurflo water pump with accumulator for smooth flow
25L waste water tank
Ceramic belfast style sink
Sleek black tap
Furniture
Full sized memory foam double bed (190cm x 140cm)
2 fixed bench seats (82 x 62cm) capable of seating 4 people comfortably around the table
Pull out oak table that slides in and out from under the bed (80cmx62cm)
Solid Oak kitchen worktop finished with a danish oil
3 rows of Metro style tiles and flip up worktop extension across sliding door
3 full depth kitchen units for food storage and kitchen equipment
65L compressor fridge
Large overhead cupboards with central book shelf above bed and seating
Large overhead cupboard above kitchen/cab
Warranty
All of our conversions come with a 1 year warranty
